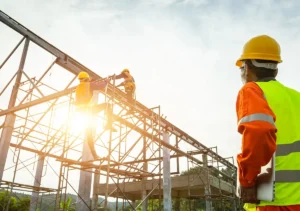Imagine investing in a brand-new warehouse construction only to discover that it doesn’t quite fit your needs upon completion. Aisles are too narrow for forklifts, storage space is inefficiently distributed, and the flow of materials feels like a tangled mess. Unfortunately, this scenario isn’t uncommon. However, it’s entirely preventable through meticulous space and production planning before any construction begins.
Why Pre-Construction Planning is Crucial for Warehouses:
Think of pre-construction planning as the blueprint for your ideal warehouse. It’s the stage where you define your needs, optimize your space, and ensure your new facility functions as a well- oiled machine from day one. Here’s why taking the time to plan is an investment that pays off handsomely:
- Enhanced Efficiency: A meticulously planned warehouse minimizes wasted space, optimizes material flow, and keeps production lines moving This translates to increased productivity, reduced operational costs, and a healthier bottom line.
- Improved Workflow: Pre-construction planning allows you to map out the ideal flow of goods in and out of your warehouse, strategically positioning receiving areas, storage zones, and packing stations. This minimizes travel time for workers and equipment, leading to streamlined operations.
- Reduced Construction Costs: By clearly defining your needs upfront, you avoid costly change orders or last-minute adjustments during construction. Optimization, space optimization can lead to a smaller building footprint, potentially lowering construction costs altogether.
- Future-Proofing Your Facility: Smart planning considers your business’s growth potential. By incorporating flexibility into your warehouse design, you can quickly adapt the space to accommodate future needs, saving you from costly renovations.
Partnering for a Perfect Warehouse:
While pre-construction planning is vital, successfully executing it requires expertise. This is where a reputable commercial construction contractor with a proven track record, like Greater Pacific Construction, becomes your invaluable partner. Here’s what sets Greater Pacific Construction apart:
- A Collaborative Approach: We work closely with you to understand your needs, production processes, and inventory management This ensures the final design perfectly complements your unique operations.
- Space Planning Expertise: Our team of experienced professionals utilizes technology and industry best practices to optimize your warehouse layout, maximizing storage capacity and minimizing wasted space.
- Production Flow Analysis: We collaborate with your team to analyze your production processes and recommend design features that streamline material flow and minimize bottlenecks, boosting overall efficiency.
- Construction Know-How: Once the plan is solidified, our experienced team ensures the construction adheres to the highest quality standards, delivering a robust and functional warehouse that meets your exact specifications.
Building Your Vision, Brick by Brick:
Greater Pacific Construction isn’t just about building warehouses; we’re about creating your vision for a seamless and productive manufacturing environment. You can access our expertise in pre-construction planning, space optimization, and efficient construction practices by partnering with us.
Let’s work together to transform your warehouse needs into a reality that fuels your manufacturing success for years to come. Don’t settle for a warehouse that exists; build a space that thrives. Call (949) 749-5250 or complete the Contact Us form now for a complimentary consultation, and let’s start planning your dream warehouse!




